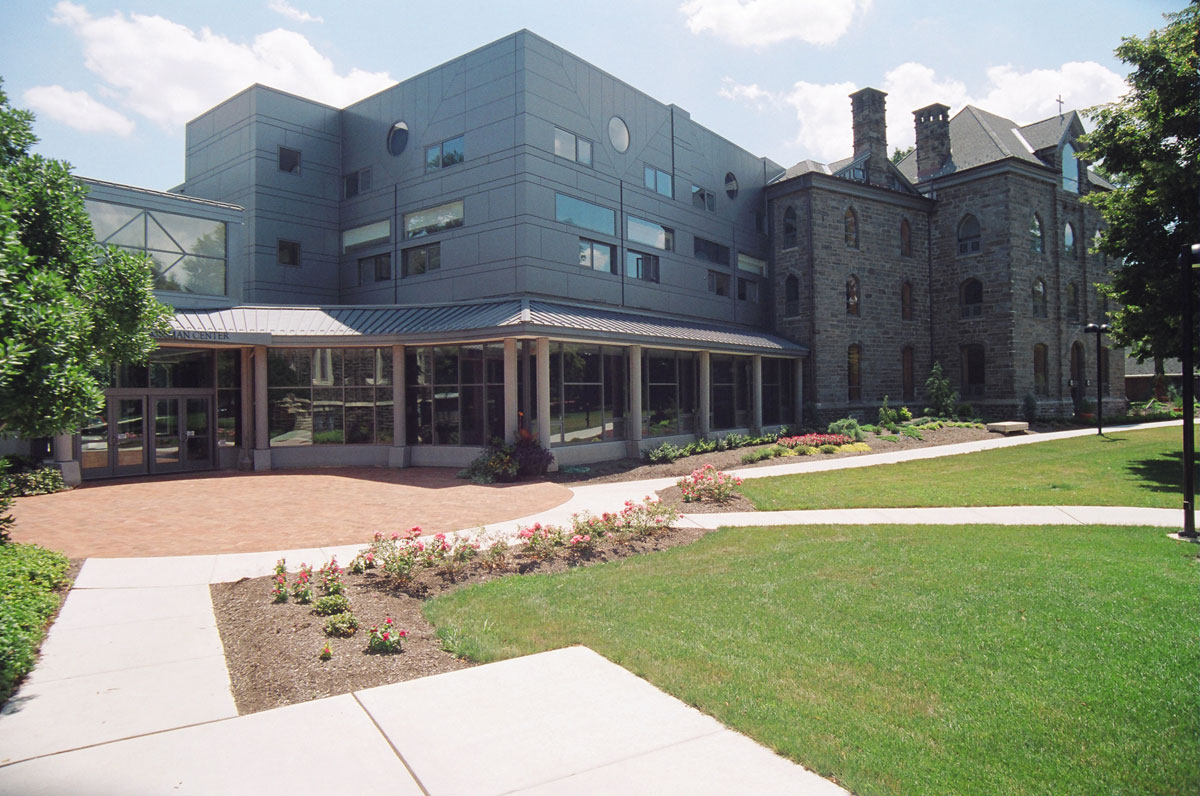
(Source: https://www.pinterest.com/pin/134756213823869661/)
Circulation is the the way people move through and interact with a building (definition taken from: https://en.wikipedia.org/wiki/Circulation_(architecture)). It can be made in different ways, we have a circulation outside different from the inside of the construction. This gives the architect different ways to approach to the spaces. There are two types or circulation: horizontal and vertical circulation. The horizontal one refers to the movement parallel to the ground, it is composed by elements like ramps and travelator. The vertical one is the movement perpendicular to the ground, it has elements like escalators, elevators, stairs and staircases.

(Source: https://sourceable.net/how-architecture-can-save-lives/)
This types of circulation can be used inside and outside the buildings, but there are other components that are relevant when the circulation is designed:
- Approach to the building: The way people walked to the building is important because it is the first impression of it. There are different ways to do this:
- Frontal: is going directly to the facade or the building.

(Source: http://serbinstudio.com/the-building-approach/)

(Source: https://nesah.wordpress.com/2013/03/28/tour-one-town-three-commons-the-framingham-story/)
- Oblique: This way shows the perspective of the construction.

(Source: http://serbinstudio.com/the-building-approach/)

(Source: https://www.alucobondusa.com/blog/the-lutheran-theological-seminary-philadelphia/)
- Asymmetrical: It gives a different angle of the building.
 (Source: http://www.homedsgn.com/2012/05/20/dpr-residence-by-method-design-architecture/)
(Source: http://www.homedsgn.com/2012/05/20/dpr-residence-by-method-design-architecture/)
- Spiral: It shows all the dimension of the building even before getting in.
 (Source: https://www.pinterest.com/pin/508625351641355783/)
(Source: https://www.pinterest.com/pin/508625351641355783/)
- Path-Space relationships: This refers to the transition between the path and the space we want to show. Here we can find nodes, edges and terminations of the path.

(Source: http://katelynrkoch.blogspot.com/)
With all that explained we can pick a building and analyze its circulation. Our teacher showed us a video based on a design for the Invitation Competition the Generali Tower in la Défense, Paris Region. The video illustrates the morphology of the building, which incorporates several energy saving devices, such as solar panels and windmills. The video also shows the atmosphere of the most important inner spaces. Graphic schemes explain the horizontal distribution of the building and its vertical circulation.
 (Source: http://inhabitat.com/generali-tower-by-valode-and-pistre/)
(Source: http://inhabitat.com/generali-tower-by-valode-and-pistre/)
This building has an oblique approach because of the form of the building. Also it has a bridge to get to the building so it has horizontal circulation in the outside. In the inside has vertical circulation like elevators, stairs and escalators to go up to the superiors levels. While you are going up through it the path goes in a spiral way because there are different elevators to go to different levels, also in each level goes in that form (spiral). Like this we can know how the path through this beautiful building is develop, going vertical in it main path and then horizontal in each level. With all this elements the architects, or urban planners in the case of a city, can guide the people through the spaces he or she wants to show.

(Source: http://www.ignaziomottola.com/2013/03/vinci-immobilier-with-architecture.html)
Comments (0)
You don't have permission to comment on this page.